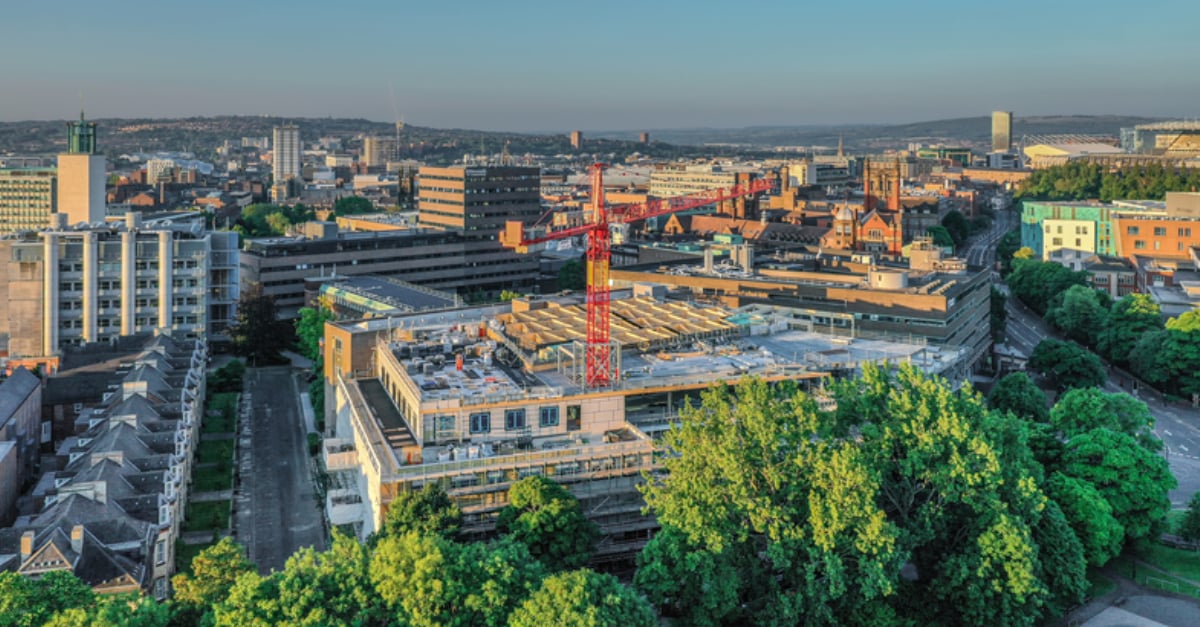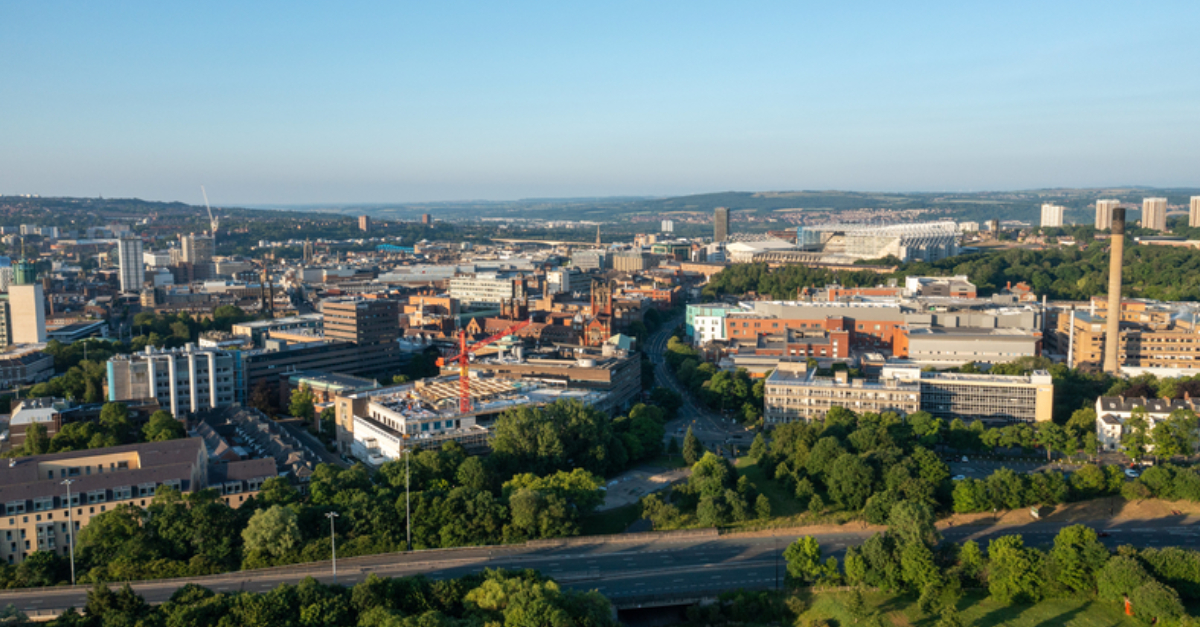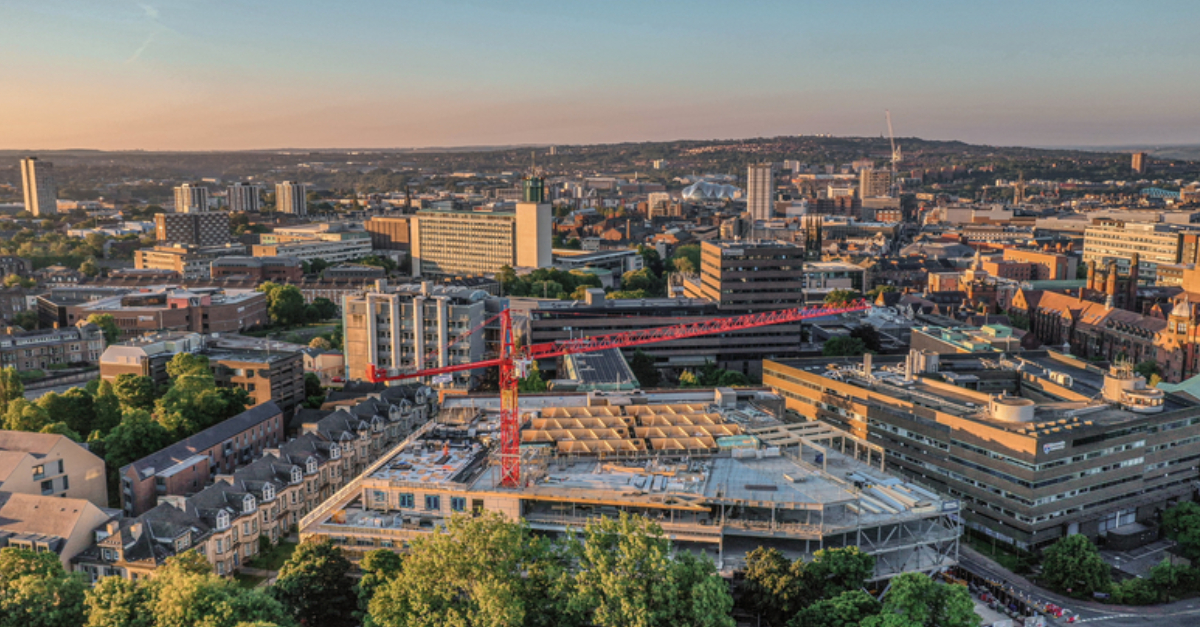What will it be like to study Engineering at the new Stephenson Building?
20 October 2023 | By: Caroline Hardaker | 7 min read
A £110m investment in our Engineering facilities will transform our Stephenson Building into the home for people who make things happen.
Our redeveloped Stephenson Building will be the place for future engineers, researchers, designers, and visionaries to collaborate and tackle world challenges together.
Stephenson will be the home for people who make things work.
The project is capturing the building’s 70 years of heritage, transforming it into a place to engage, support, and challenge students to fulfil their potential. From inclusive education spaces to multi-purpose teaching laboratories, the building will offer a world-class experience for students and researchers. Stephenson will also host three extraordinary hubs for our research strengths; digital manufacturing, sustainable propulsion, and biomedical engineering.
We asked the project architect, Mal Lorimer, to tell us more about the specialist facilities that future students and researchers can expect from this beacon of education and innovation.
Mal, can you tell us a little bit about yourself and your role in the Stephenson redevelopment?
"I’m a Senior Architect and part of a big team at NORR who have been working on the Stephenson Building for some four years now.
"We were brought on board in the project’s very early days to work with the wide-ranging stakeholders to build up, first a vision for the new facility, all the way through to a detailed design that will ultimately become a great new facility at the heart of the Newcastle University campus.
"Over the course of 20 years or so, I’ve personally worked on a number of education buildings, as well as lab facilities, office buildings and a variety of heritage projects. The Stephenson Building brings many of these typologies together and much more besides.
"It is great to be part of a fantastic team that includes end users, the Estates department, contractor and design team, collaborating closely to make a pretty complex and exciting project become a reality."
What is the vision behind the redevelopment?
"The vision for the new building is to bring together previously separated engineering facilities under one roof to create a world-leading hub for excellence in engineering teaching, research and partnering with industry.
"Sustainable design has been a focus from the outset. With the University working towards net-zero carbon emissions by 2030, this project is not only seen as an exemplar, but also as a catalyst."
"We’ve worked closely with a large group of stakeholders, from academic staff and maintenance specialists to technicians and admin staff to create a facility that turns a previously inward-facing, cellular building into an outward-facing, welcoming celebration of all the fantastic and exciting stuff that was previously going on largely out of view.
"We have designed the building from inside out, reflecting the needs and aspirations of the academic departments and designing the building to encourage collaboration at all levels."

What will the new Stephenson Building have for students that sets Newcastle University apart?
"From the outset, we’ve worked with University stakeholders to design a facility that challenges accepted norms for teaching and creates a sustainable building typology in every sense.
"Group and social learning have been brought to the fore, so rather than cellular rooms and corridors, we have a much more open and accessible series of spaces where learning can happen in places you might not expect. This could be on a balcony overlooking a bright atrium, or in a cosy corner next to full-height glazing viewing into a CNC workshop.
"In place of traditional lecture theatres, we have two 180-person collaborative teaching spaces, organised around groups of six. One of these is in the round – it takes a giant cog and a jet engine as inspiration!
"This will be an inspiring building to study in. Everything is wrapped around a huge, vibrant atrium. For its centrepiece, the University has procured a decommissioned Airbus Zephyr - a solar-powered glider that holds the world record for unfuelled, unmanned flight.
"Different departments will now be able to identify with their counterparts like never before, students might get drawn to something they previously didn’t even know existed, spaces will allow for better collaboration across disciplines making a true hub of engineering.
"Students will have the chance to experience tasks as diverse as testing and programming robots, working on formula cars, and designing and 3D printing their own project work. It will be an exciting, vibrant and engaging place to learn, teach or do research."
Can you tell us more about the range of research and innovation facilities being designed for the new Stephenson Building?
"The building’s facilities will be hugely diverse, from heavy engineering workshops for testing material strengths, cutting, welding and rapid prototyping to electron microscopes that can focus on a single atom.
"It will also house fluid dynamics research, with wind tunnels and water flumes, and a large bioengineering suite with high-tech laboratories and research facilities where artificial limbs will be developed and tested.
"As buildings and construction are responsible for almost 40% of the world’s carbon emissions, those of us involved in designing and building them have a significant role to play. Not only do we need to design buildings that consume less energy in use, but those that also consume as little as possible in their construction."
"The focus was on designing the building to be flexible and able to adapt to the ever-changing requirements of a fast-moving discipline. We quickly became aware that designing a building that is too rigid and unadaptable would be in danger of housing spaces that would quickly become obsolete. Who knows what new areas of research will be a focus in 15 or 20 years’ time?"
What role has student and researcher feedback had in the redevelopment planning and design?
"It’s been a constant dialogue and collaboration rather than a traditional feedback process. I think we have worked with around 12 different stakeholder groups from the very outset, defining how the spaces were arranged and interrelated in the first instance, moving through increasing levels of detail right to the positioning of light switches and choosing vinyl flooring colours.
"Everyone who will use the building has had a chance to input into the design of the spaces they will use. We’ve had a client lead and a lead technician to consult on each room as the focus, but with touchpoints with wider staff and student groups along the way to make sure that anyone who has an interest has been encouraged to contribute.
"Our approach was to design the building from inside out. First and foremost, it’s the arrangement and design of the key spaces that will tell whether this building is a success or not. Only the people who are going to be in these spaces day in, day out were able to give us the critical and detailed information required to make sure that everything will work as it should."
How is the redevelopment making use of sustainable design principles?
"Sustainable design has been a focus from the outset. With the University working towards net-zero carbon emissions by 2030, this project is not only seen as an exemplar but also as a catalyst. We’ve worked with our wider design team and the University to develop a new sustainability matrix, based on UN sustainability goals, to assess the project. This will ultimately help inform the new University standard.
"This will be an inspiring building to study in. Everything is wrapped around a huge, vibrant atrium. For its centrepiece we’ve procured a decommissioned Airbus Zephyr - a solar-powered glider that holds the world record for unfuelled, unmanned flight"
"One key element being delivered as part of this scheme is a new biofuel combined heat and power plant. This will serve not only the new Stephenson Building but six other buildings on campus. It is a major investment by the University to ensure that the building is effectively net-zero carbon in operation from a heat perspective, and will have a significant and sustained impact on lowering the University’s energy consumption.
How important is being as environmentally friendly as possible when regenerating new buildings like Stephenson?
"It’s critical. We all have a responsibility to respond in any way we can to the climate emergency.
"As buildings and construction are responsible for almost 40% of the world’s carbon emissions, those of us involved in designing and building them have a significant role to play. Not only do we need to design buildings that consume less energy in use, but those that also consume as little as possible in their construction. That is why we have incorporated a full top-floor structure and large sections of the roof in engineered timber. This locks away carbon caught from the atmosphere, while the sustainable forests - where the timber was sourced - are replanted and will continue to capture carbon from the atmosphere.
"Refurbishing existing buildings, where possible, is a good way of minimising energy use in the manufacture, transportation, and construction of new materials. With the old Stephenson Building, the workshops and technical spaces at the rear were no longer fit for purpose, but the front of the building offered good proportion and sound structure for repurposing. Hence, the hybrid new build/refurb building we will see completed in 2024.
"It’s not all about energy consumption though. We’ve introduced a green roof to encourage biodiversity and reduce rainwater run-off putting pressure on the underground drainage system, designed in nesting for bats, introduced a large array of solar panels to the roof and added to the University’s already excellent cycling facilities, with storage and accessible showers."

Climate change is a problem we all face. How will this innovative new building help to reduce our in-use carbon?
"It’s about innovation and efficiency in design rather than relying solely on bolt-ons, such as solar panels and wind turbines (though these can and do play their part). We always look at what we call passive solutions in the first instance.
"The old Stephenson Building was very inefficient, not only in its fabric (walls and roof) but also in its large ratio of external surface to internal space. All the courtyards and service yards and thinly spread-out accommodation meant a lot of heat loss! We have designed a much more compact building – squeezing 18,500 square metres of floor space into a constrained site.
"By wrapping new and refurbished accommodation around a bright atrium we reduce the area of the external wall and hence the energy efficiency. We’ve also designed as much natural ventilation as possible. The atrium helps with this too. Internal windows open onto it to reduce the need for mechanical ventilation.
"The refurbished elements are all thermally upgraded too, with insulation added to the roof, a new skin of thin brick slips over an insulative skin to the facades and new double-glazed windows throughout. A full new ‘wrap’ to the building reduces heat loss through air leakage, too.
"We used a carbon calculator tool to assess the embodied carbon in construction and in use to help create what will be one of the most sustainable buildings on campus."
What are your top three new features of the new site for new students?
"The collaborative teaching spaces will be fantastic, as will the computer clusters with their glazed walls looking out to the Zephyr on one side and Exhibition Park on the other.
"The highlight, though, will be the atrium itself. It’s going to be a fantastic central space that we’re sure people are going to want to be in."
Why should students be excited about the new Stephenson Building?
"It’s going to be such an inspiring place to study. We, and all those we’ve worked with in the University, are so keen to show off and celebrate all the amazing stuff that’s going on in the Engineering department, both in the city and within the building. There’s a concentration on openness and visibility which should make for a real vibrancy.
"Bringing together all these facilities under one roof, with the space for interaction and the cross-fertilisation of ideas, will be incredibly exciting."
|
Quick Fire Questions Name: Mal Lorimer How long have you worked at Newcastle University/on this project? Four years now, since the inception of this project. I’ve also spent some time in the Architecture department as an undergraduate tutor over a number of years. Why did you choose architecture as your speciality? Funnily enough, I almost came to the old Stephenson Building back in 1998 to study Mechanical Engineering! In the end, I opted for Architecture. I enjoy its endless variety, and complexity, and ultimately creating spaces for people to enjoy being in. |

|
What is your favourite building in the world and why?
Hard one! There are so many buildings I admire, but in terms of one that some people may have heard of, I love Liverpool’s Metropolitan Cathedral. The architect rejected the norms of what people thought a cathedral should be and still managed to create something that’s dignified yet awe-inspiring.
Are you an indoor or an outdoor person?
I love the outdoors. You can’t beat the wilds of Northumberland on a sunny day!
What’s next for you?
I don’t know! This project has almost two years to run to full completion and I’ll be involved until the end. There’s still plenty to do to make sure the interior of the building works as best it can for those who are going to call it their home for years to come.
Where do you see yourself in ten years’ time?
Hopefully still designing exciting buildings that people enjoy spending time in and that continue to enrich this wonderful city and region.
What would be your dream architectural project and build?
I’ve always liked the idea of building my own house from scratch, maybe on a nice piece of unspoilt land overlooking some water!

We've been voted top in the UK for student life in the WhatUni Student Choice Awards 2025 - trusted recognition from real students.
